Drawing by George Washington of his design for 16-sided barn was included with his letter of October 28, 1792, to Anthony Whiting, estate manager for Mount Vernon farms.
Dogue Run Farm, on which 16-sided barn was sited, was located in northwestern sector of Mount Vernon landholdings.: Public Domain, via Library of Congress/American Memory @ http://memory.loc.gov/mss/mgw/mgw4/102/0800/0823.jpg
ca.1801 map based upon map drawn by George Washington and included in letter dated December 12, 1793, to English agriculturist and economist Arthur Young (September 11, 1741 – April 12, 1820).
Dogue Run Farm, site of 16-sided barn, is located in northwestern sector (upper right).
Letters from His Excellency George Washington, to Arthur Young (London, 1801): No known copyright restrictions, via Library of Congress, Geography and Map Division @ https://www.loc.gov/item/99466780 (digital ID: https://www.loc.gov/resource/g3882m.ct000367/)
barn interior: view of treading floor
1996 replica of George Washington's 16-sided treading barn, Mount Vernon Pioneer Farm site: Galen Parks Smith, CC BY SA 3.0, via Wikimedia Commons @ https://commons.wikimedia.org/wiki/File:GW_treading_barn_int1.JPG
1996 replica of George Washington's 16-sided barn and associated stables and corn houses: four-acre Pioneer Farm site
Mount Vernon, Fairfax County, northern Virginia: Galen Parks Smith, CC BY SA 3.0, via Wikimedia Commons @ https://commons.wikimedia.org/wiki/File:GW_Pioneer_Farmer_site1.JPG
1996 replica of George Washington's 16-sided barn: interior of roof evokes admiration for George Washington's ingenuity and for Thomas Green's skill.
"Wooden Splendor": Rob Shenk, CC BY-SA 2.0, via Flickr @ https://www.flickr.com/photos/rcsj/7428328774/
1996 replica of 16-sided barn designed by George Washington, Mount Vernon, Virginia
view of access to treading floor
c.1980-2006 photo by Carol M. Highsmith (born 1946); Library of Congress Prints & Photographs Division, Carol M. Highsmith Archive: No known restrictions on publication, via Library of Congress Prints & Photographs Online Catalog (PPOC) @ https://www.loc.gov/pictures/item/2011631437/
Mount Vernon viewed from the Maryland side of the Potomac River
Mount Vernon, Fairfax County, northern Virginia: baldeaglebluff, CC BY SA 2.0, via Wikimedia Commons @ https://commons.wikimedia.org/wiki/File:MTVernonseenfromtheriver.jpg


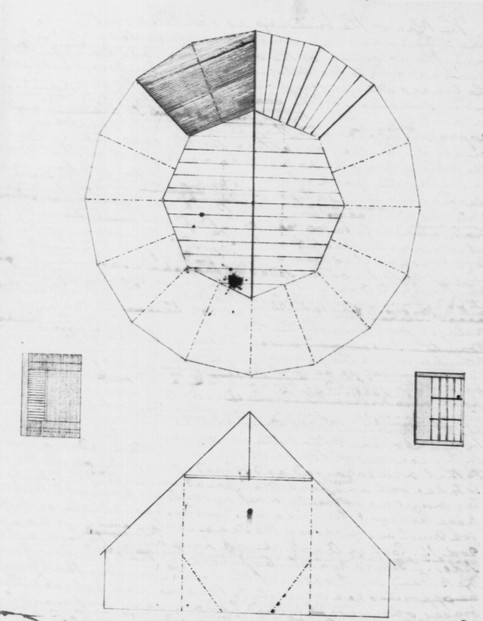
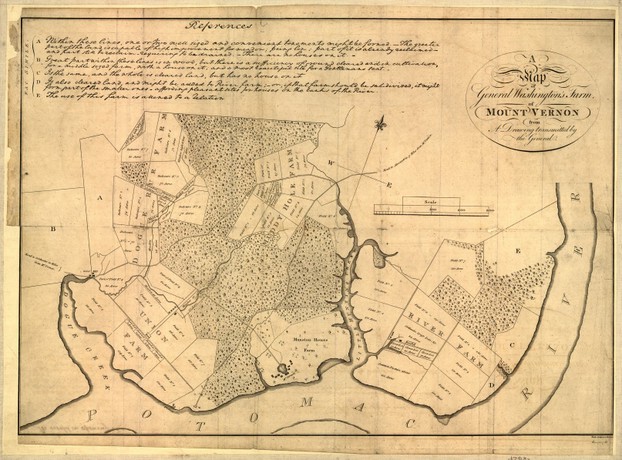
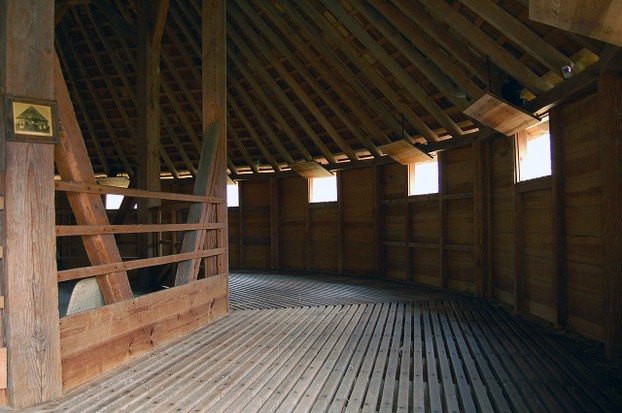
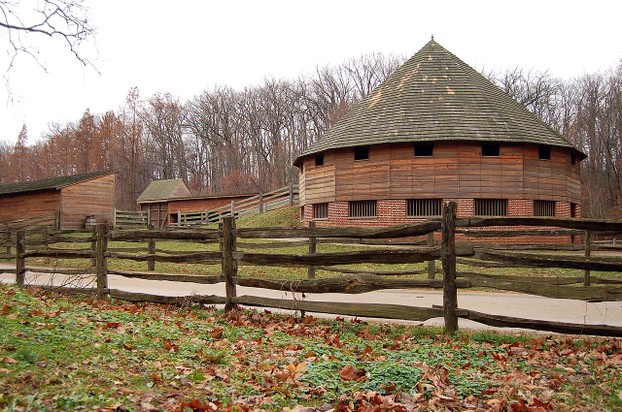
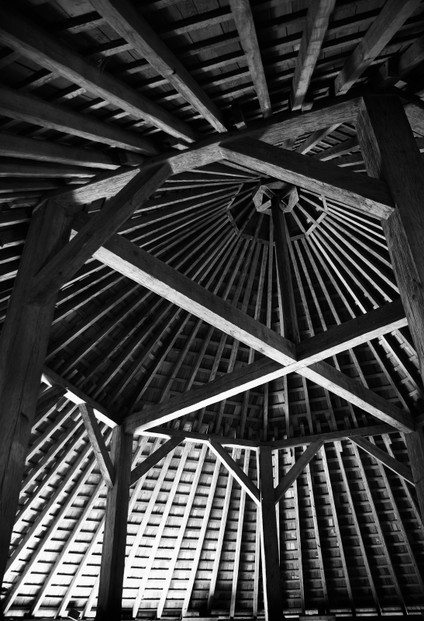
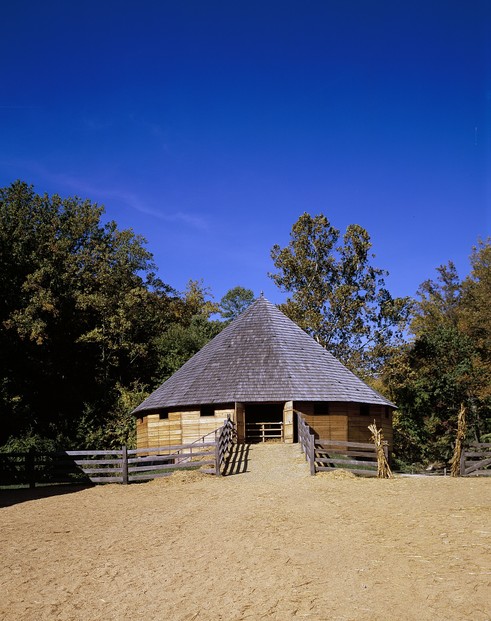
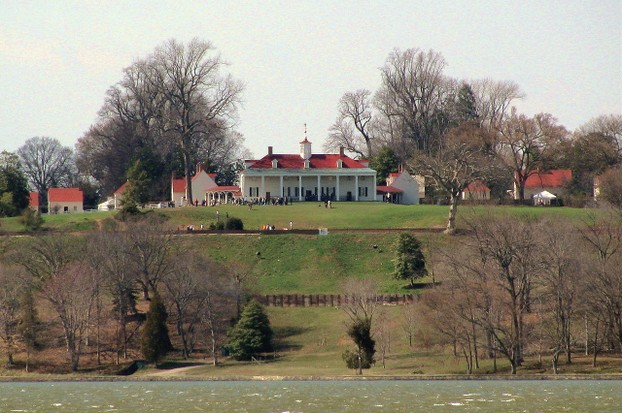
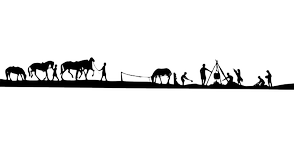

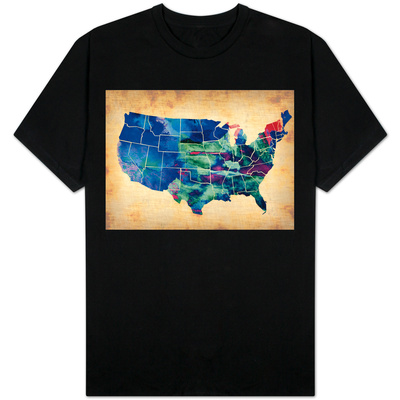

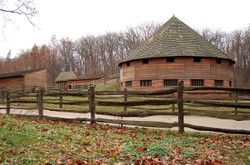

 Mailing Addresses for 2023 Form 4868 Extending 1040 and 1040SR April 15, 2024, Due Date12 days ago
Mailing Addresses for 2023 Form 4868 Extending 1040 and 1040SR April 15, 2024, Due Date12 days ago
 Mailing Addresses for 2023 Forms 1040 and 1040SR Filed in 202413 days ago
Mailing Addresses for 2023 Forms 1040 and 1040SR Filed in 202413 days ago
 Mailing Addresses for 2022 Form 4868 Extending 1040 and 1040SR April 18, 2023, Due Dateon 04/13/2023
Mailing Addresses for 2022 Form 4868 Extending 1040 and 1040SR April 18, 2023, Due Dateon 04/13/2023
 Mailing Addresses for 2022 Forms 1040 and 1040SR Filed in 2023on 04/13/2023
Mailing Addresses for 2022 Forms 1040 and 1040SR Filed in 2023on 04/13/2023

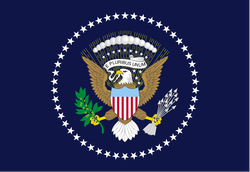
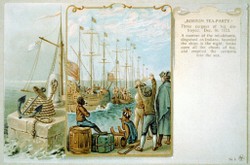
Comments
Thank you for commenting, WriterArtist!
Me too, I agree that the past needs to be kept generally and regarding such Unitedstatesian people, places and things as those "belonging to the first US president should be conserved."
A miniseries -- called Washington -- on George Washington came out during COVID. It's well done even as it did not mention his eminently attractive and functional barn.
George Washington, Theodore Roosevelt, Franklin Delano Roosevelt, Lyndon Johnson and John Kennedy are among my favorite presidents. I like Richard Nixon because all environmental legislation traces back to him and he ended the Vietnam war, established diplomatic relations with China, gave the right to vote to 18-year-olds and practiced his Quaker religion.
The decahexagonal barn's aesthetics has improved after restoration. The picture says it all. It is an unusual barn though, haven't heard of 16 sides before. I can imagine why the President wanted it - it looks amazing. At a distance it looks somewhat like a circular dome. Thanks for the details of construction and the pictures. A thing of past but belonging to the first US president should be conserved.
burntchestnut, Me, too, I also enjoy preserved or restored sites. I appreciate that Mount Vernon is being carefully maintained.
I'd love to visit Mt. Vernon. I enjoy visiting preserved or restored homesteads and forts.