1. Richard Page and Frances Mudge of Bedfont, Middlesex, England
2. Francis Page (Middlesex, England, Oct. 13, 1594 - London, England, Oct. 12, 1678) married 1622 Isabel Wyatt (1603-1670), Daughter of Sir George Wiat (Kent, England, 1550 - buried Sept. 1, 1624, after death in Ireland) and Jane Finch (Eastwell, Kent, England, 1555 - Kent, England, 1644), Daughter of Sir Thomas Finch (died Eastwell, Kent England, 1563) and Lady Catherine Moyle (Eastwell, Kent, England, ? - Kent, England, Feb. 9, 1586); Granddaughter of Sir Thomas Wyatt (Boxley, Kent, England, 1522 - London, England, April 11, 1554) married 1537 Lady Jane Hawte (born Bishopsbourne, Kent, England, 1522), Daughter of Sir William Haute and Mary Guildford; Great-granddaughter of Sir Thomas Wyatt (Allington Castle, Kent, England, 1503 - Dorset, England, Oct. 11, 1542) married 1520 Lady Elizabeth Brooke (1503 - Tower Hamlets, London, England, August 1560), Daughter of Thomas Brooke, 8th Lord of Cobham and Dorothy Heydon
3. John Page (Middlesex, England, Dec. 26, 1628 - Warren Mill, James City County, Virginia, Jan. 23, 1692) married 1656 Alice Luken (Baptised Isleham, Cambridge, England, July 9, 1626 - June 22, 1698)
4. Matthew Page (1657-Jan. 9, 1703) married 1690 Mary Mann (Gloucester County, Virginia, 1672 - Gloucester County, Virginia, March 24, 1707), Daughter of John Mann and Mary Kemp
5. Mann Page I (1691-Jan. 24, 1730) married 1712 Judith Wormeley (1695-1716)
married 1718 Judith Carter (1695-1736/50)
6. Mann Page II (Dec. 8, 1716-Nov. 7, 1780) married Dec. 29, 1741, Alice Grymes (Middlesex County, Virginia, Aug. 10, 1724 - Rosewell, Gloucester County, Virginia, Jan. 11, 1746), Daughter of John Grymes (Piankatank Shores, Middlesex, Virginia, 1691 - James City County, Virginia, Nov. 2, 1748) and Lucy Ludwell (Nov. 2, 1698 - Surry County, Virginia, Nov. 2, 1748), Daughter of Philip Ludwell (1672 - James City County, Virginia, Jan. 11, 1726) and Hannah Harrison (1678-April 4, 1731)
married Dec. 5, 1747, Ann Corbin Tayloe (Aug. 25, 1723-Sept. 17, 1784)
7. John Page (April 17, 1743-Dec. 11, 1808) married 1765 Frances Burwell
married Margaret Lowther (1759-1835/6)
8. Mann Page III (1766-1813) married 1788 Elizabeth Nelson (Dec. 26, 1770-May 7, 1854)
9. Mann Page IV (June 9, 1794-Feb. 14, 1841) married 1819 Judith Nelson (1801-1827)
married 1829 Lucy Ann Jones (Nov. 16, 1808-Aug. 18, 1877)
10. Richard Mann Page (Nov. 20, 1837-March 6, 1901) married 1878 Katherine Mallory Wray (Nov. 1850 - Oct. 3, 1934)
11. Cecil Wray Page (June 8, 1883-Nov. 6, 1978) married 1919 Elizabeth Agnes Rush Greaves (Sept. 29, 1892-Dec. 16, 1977)
12. Cecil Wray Page Jr. (Oct. 16, 1920 - April 16, 2011) married 1943 Nina Griswold Garfield (Aug. 23, 1921-March 20, 2009)
13. Nina Wray Page Waltzer, Anne Cecil Page, John Mann Page
14. Eloise Page Spetko, Thomas Nelson Page, Virginia McCabe Page, John Mann Page Jr., Caroline Margaret Page, Christopher Carter Page and Katherine Brooke Page


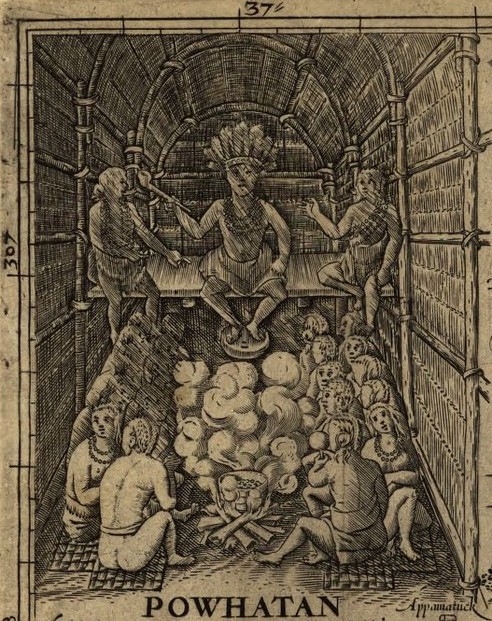
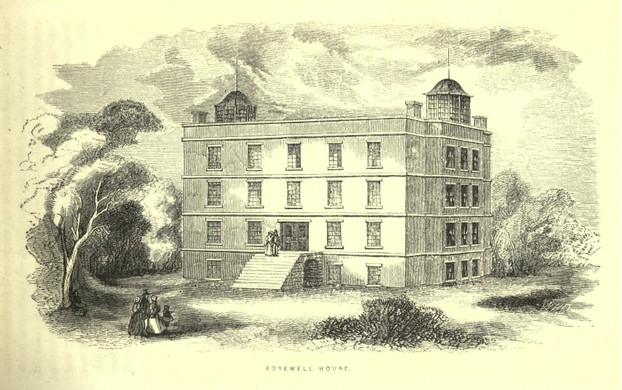
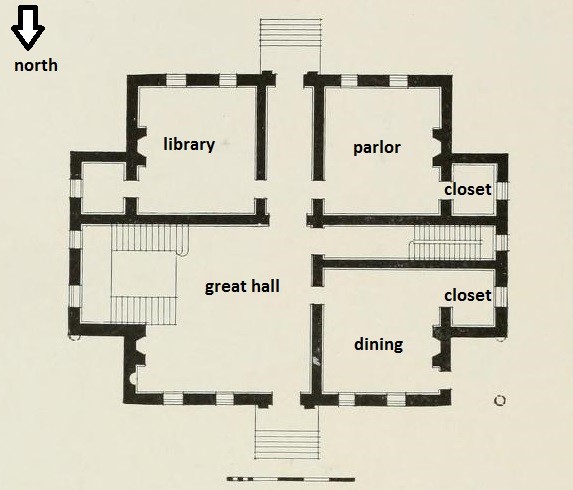
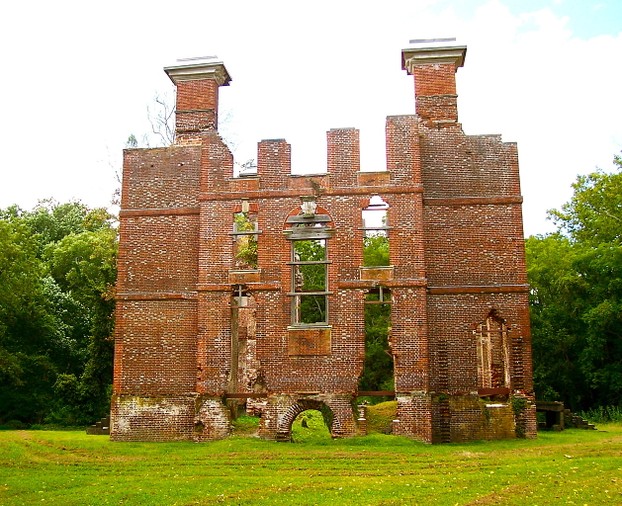
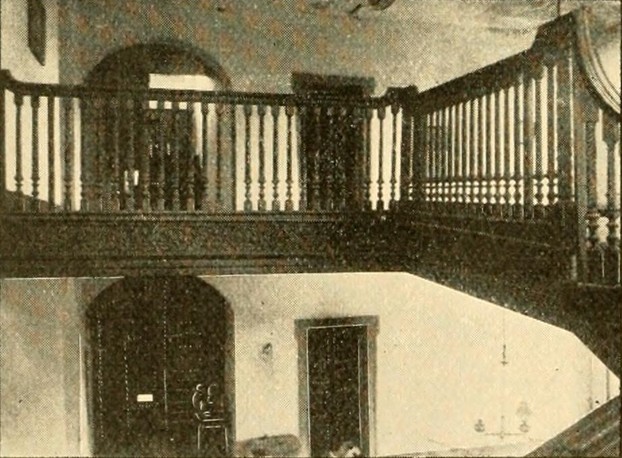
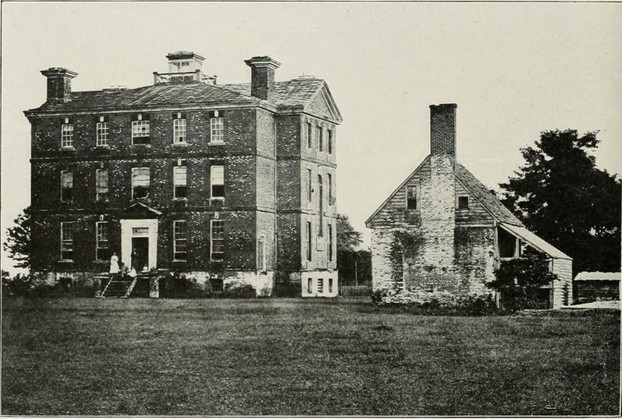
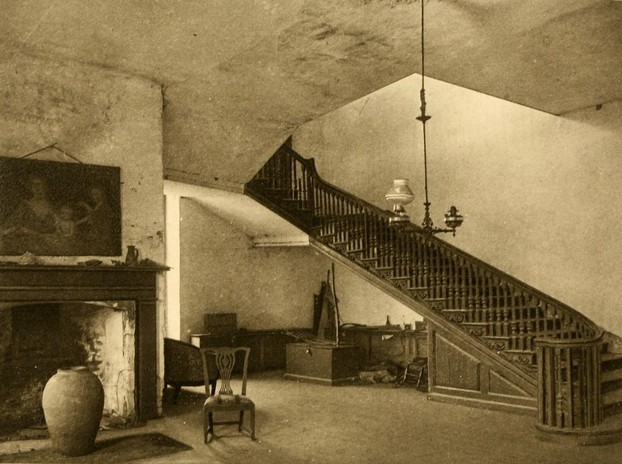



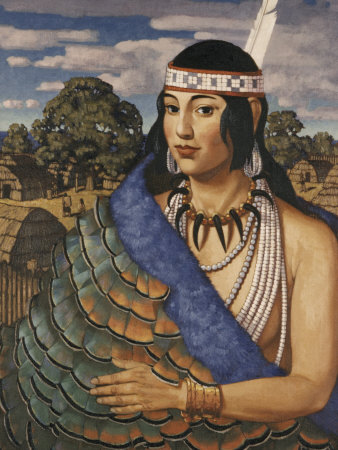

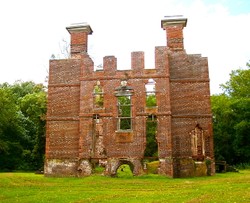

 Are Hawaiian Huakai Po Nightmarchers Avenging Halloween Thursday?on 10/02/2024
Are Hawaiian Huakai Po Nightmarchers Avenging Halloween Thursday?on 10/02/2024
 Mailing Addresses for 2023 Form 4868 Extending 1040 and 1040SR April 15, 2024, Due Dateon 04/15/2024
Mailing Addresses for 2023 Form 4868 Extending 1040 and 1040SR April 15, 2024, Due Dateon 04/15/2024
 Mailing Addresses for 2023 Forms 1040 and 1040SR Filed in 2024on 04/15/2024
Mailing Addresses for 2023 Forms 1040 and 1040SR Filed in 2024on 04/15/2024
 Mailing Addresses for 2022 Form 4868 Extending 1040 and 1040SR April 18, 2023, Due Dateon 04/13/2023
Mailing Addresses for 2022 Form 4868 Extending 1040 and 1040SR April 18, 2023, Due Dateon 04/13/2023

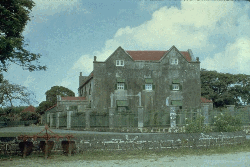
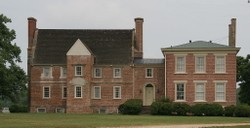
Comments
Perhaps the roof telescope corner acts as most symbolic of what could have been had the Rosewell decline not happened.
Some 18th-century houses had rooftop gardens even as some others had telescope corners and still others had both.
Might it not be so profitable, culturally and economically and educationally, for a maintained Rosewell house with everything there to motivate evening rooftop garden walks and sky views?
It always disappoints me, in the answer below, on Sep 24, 2016 by Jim Greaves, five comment boxes down, about Rosewell bricks, walls and window-arch keystones experiencing ill-gotten exits.
Is there any information about the perhaps private, perhaps public whereabouts of bricks, walls, window-arch keystones installed elsewhere without proper permissions?
WriterArtist, Thank you for visiting and writing so wisely about beautiful Rosewell.
The comments section preserves explanations by the son of the mansion's last owners. Rosewell was lost through fire, theft and vandalism over a 50-year span during which it could have been saved. You went to the very heart of what we've lost when you wrote, "The 4 chimney towers and the east wall shows the testing time for Rosewell and how it endured a sad past." How many buildings today would showcase similarly well their remains (if there even are any) 300 years from now?
The historic remains of Rosewell show its past grandeur and promises of a beautiful mansion cum plantation. The 4 chimney towers and the east wall shows the testing time for Rosewell and how it endured a sad past. I wonder why it was not conserved if it was an example of Georgian architectural heritage. Probably not much remained after it was plundered and vandalized.
Veronica, Thank you for liking my tribute to beautiful Rosewell. It shows how much a place means when people are willing to visit only the tip of the iceberg that remains.
Mr. Greaves, I'm sorry for your and your family's loss of Rosewell. I appreciate your visit to my tribute to Rosewell. I hope that the money will be found to do whatever needs to be done, accurately and tastefully, to preserve this beautifully unequaled gem of culture and history.
Thank you for the valuable personal perspectives that you share. Thank you also to you and your family for sharing Rosewell with all who have the honor of visiting.
What an excellent page. I feel like I have had a tour and the inclusion of the genealogy gives it the personable touch too. Fascinating and what a charming piece of architecture. I hadn't heard of this.
Thank you.
Rosewell burned completely in 1916. Remember, the South was poverty-struck after the Civil War - no free labor and punitive measures inflicted by the victors. There was no money except among New Englanders and big business owners, mostly in the North, and they were about to enter a world war, so their investments would go to that effort. The saving was not possible due to a lack of funds, and dare I say it, slaves to do the work that the original owners were able to utilize in exchange for food, clothing, and shelter. The old wood [by 1916] that comprised the interior was completely gone from the fire that gutted the place - vandals took care of tearing down walls and removing keystones over window arches and truckloads of brick over the following 50 years. The closest that could come to saving the remains by the mid-20th century was for my parents and aunt to gift what remained to the APVA.
Mira, It's a shame that the house was not saved since its floor plan is spectacular.
It's amazing to me when names, such as the builder and designer of Rosewell, do not get preserved in modern times so posterity does not know whom to give posthumous praise to.
That floor plan is really nice :) Too bad they didn't save the house.